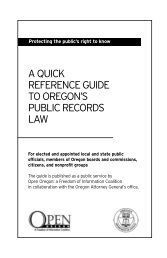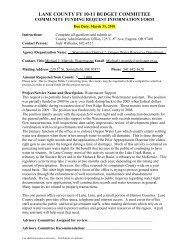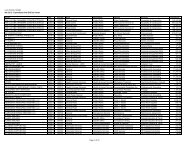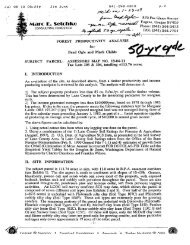
Turn your PDF publications into a flip-book with our unique Google optimized e-Paper software.





I N F O G U I D E 1 2 HOW TO PREPARE YOUR SITE PLAN The #1 reason for delays in approving permit applications is incomplete Site Plans. Please refer to checklist inside. A site plan is needed to review your development proposal for zoning, addressing, sanitation, and building requirements. Producing a complete site plan will take a little time, but time spent now will speed up your application process later. YOUR SITE PLAN MUST BE ON AN 11” X 17” SHEET OF PAPER. ALL OTHER SIZES WILL BE REJECTED. (No blue print stock) • Please, use the blank form provided in this guide • Five Tips Before You Start Talk to a Planner Prior to submitting a development application, meet with a planner to discuss potential land use issues and required setbacks. • Planners are available from 9:00 am to 12:30 pm Monday thru Friday, or you can call 682-3577. Check Your Records To help you create your site plan, get a copy of the Assessor’s tax map that shows your property configuration, as well as other sources of information such as aerial photos, deed and title records, an appraiser’s report, or surveys. 3 Tools You Will Need Before beginning, you will need an engineer’s scale, for measuring distances, scaling your site plan and to serve as a straightedge. An engineer’s scale can be purchased at an office supply store. Use a pencil or pen. 4 Draw to a Scale Divisible by 10 A uniform drawing scale is important to accurately display how various elements of your development proposal fit together. • An example of a drawing scale is 1”=50’- in other words, every 50’ on your property will equal 1” on your site plan. This will allow you to measure distances on your property and draw them proportionally on your site plan. You MUST use a Standard Engineer Scale– i.e. 1” = 10’, 20’, 30’, 40’, 50’, 60’ or 100’. • See Option 1 and Option 2 inside this guide for samples of site plans with drawing scales. 5 Keep a Copy Once your site plan drawings are complete, make a copy of them for your personal records. • You can use the same site plan each time you apply for new development projects. LAND MANAGEMENT DIVISION / PUBLC WORKS DEPARTMENT / 125 EAST 8 TH AVENUE / EUGENE OR 97401 / FAX (541) 682-3947 BUILDING (541) 682-3823 / PLANNING (541) 682-3807 / SURVEYORS (541) 682-4195 / COMPLIANCE (541) 682-3724